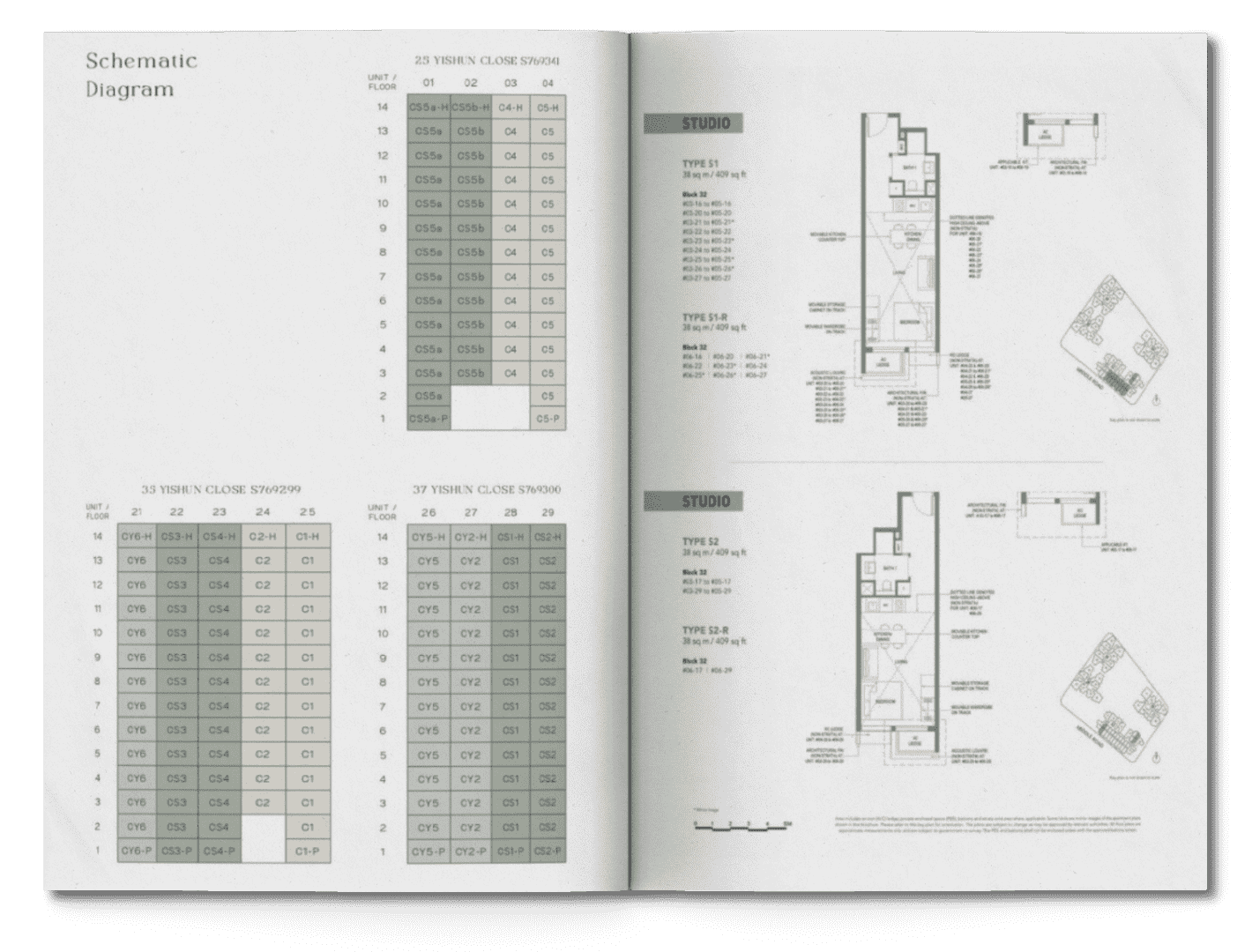
Hillock Green offers a range of floor plans to cater to different lifestyle preferences and needs. The units range from cozy one-bedroom apartments to spacious four-bedroom units. The floor plans are designed with innovative and functional layouts to maximize living space and provide residents with comfortable and convenient living.
Each unit type has its own unique floor plan design, with varying sizes and layouts to suit different household sizes and preferences. The one-bedroom units are perfect for singles or couples, while the larger units are ideal for families or those who require more space.
The floor plans are designed with modern living in mind, with open-concept layouts that maximize natural light and ventilation. The units are also equipped with high-quality finishes and fixtures, ensuring that residents enjoy a comfortable and luxurious living experience.
Unit Mix
| Unit Type | Size (sqft) | Bedrooms | Bathrooms | Study |
|---|---|---|---|---|
| 1 Bedroom | 517 – 689 | 1 | 1 | No |
| 2 Bedroom Classic | 624 – 818 | 2 | 2 | No |
| 2 Bedroom | 710 – 883 | 2 | 2 | No |
| 2 Bedroom + Study | 753 – 958 | 2 | 2 | Yes |
| 3 Bedroom | 904 – 1,141 | 3 | 2 | No |
| 3 Bedroom + Study | 1,023 – 1,270 | 3 | 2 | Yes |
| 3 Bedroom Premium | 1,184 – 1,442 | 3 | 3 | Yes |
| 4 Bedroom Classic | 1,184 – 1,432 | 4 | 3 | No |
| 4 Bedroom Premium | 1,313 – 1,572 | 4 | 4 | Yes |
